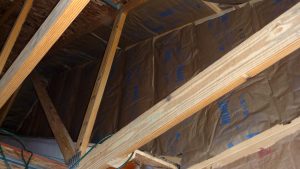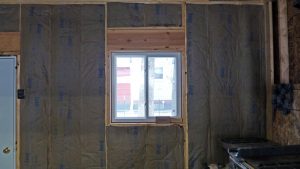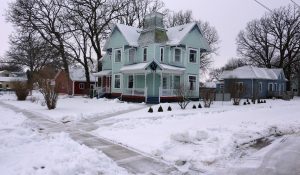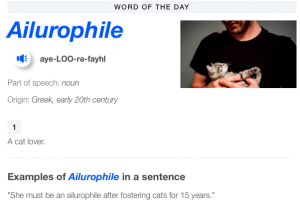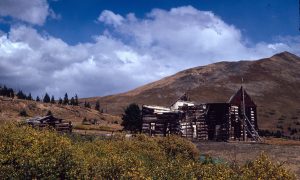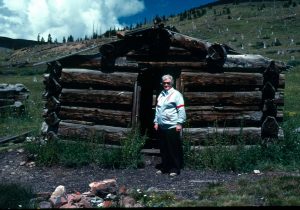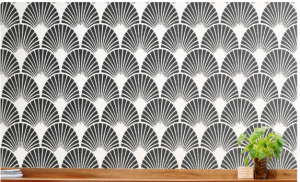Here we are in the middle of winter and there is not much happening at 702 Main. A few projects are progressing, including painting and insulation installation.
Pam’s living room repaint is moving along. She has the lower part of several walls painted in the green hue she chose. Now comes the harder part, picking the shade of color that she wants for the upper portions.
Pam would like a shade of white, but there are hundreds of ‘white’ paints out there. Picking the right one will take some time.
While Pam was painting I was in the garage installing the insulation I bought a couple weeks ago. My goal was to get the eaves enclosed, insulate the west wall, and fill in as much as I could with the rest of the insulation batts. I had just enough to get these priority areas done.
I was able to insulate the south (alley) wall, including the eaves on that side as well. The addition is already warmer than the rest of the garage as a result of this work. Next I will need to buy some more insulation and finish the east wall, but the biggest job will be to get insulation in the ceiling. Those rafters are 24 inches on center and the work will need to be done from a ladder, slowing the installation. I would be nice to have all this done by spring but in the shorter term it gives me a good task to work on.
A recent snow added another cover of white to the area. Very heavy and wet, the snow did not want to slide off the snow blade very well, leaving clumps of snow along the sidewalks and road.
I came across this new word which describes Pam very well.
Photo Archive
I am not sure if I have used these photos before as I lost track of some of their uses. Taken in the late ’70s and early ’80s at a place I have mentioned before, Boreas Pass in Colorado.
That’s it for now. Thanks for looking in!
Pam’s Penny
Although we live in a Victorian/Queen Anne style house, I am not a turn-of-the-previous-century purist when refreshing interior rooms at 702 Main. For one, maintenance of high Victorian decor doesn’t fit our life style. For another, the pets would absolutely destroy velvets, satins and laces. I installed lace curtains in the parlor bedroom, and I can’t tell you how many times I have found cats (usually Elmo) swinging off them.
One thing I am a stickler for is keeping or reproducing, whenever possible, the level of detail this house originally featured. Too many times 702 has been spray-painted a single color; these colors cover both plaster walls and woodwork on interior surfaces, then hide wood rot on exterior surfaces. This is why we are primarily brush-painting the house and repairing as we go along, restoring multi-colored details, and (too often) using artist detail brushes to compensate for previous poor quality workmanship.
All of these issues come into play in the refresh of the two downstairs rooms, which I am renaming the “library” (dining/living room) and the “snug” (Bob’s bedroom-previous owner). I’ve decided to incorporate a bit of art deco design in the library, utilizing the fan shape. I also plan to unpack as many of our books as will fit in the space, make a feature wall of travel posters, and hopefully find ways to display our curios behind glass, away from pet paws. Furniture will need to be pet friendly as well; these two rooms are the main habitat of five cats and three dogs.
It’s a process…more updates as the refresh progresses.
Be Well and Happy Trails.

