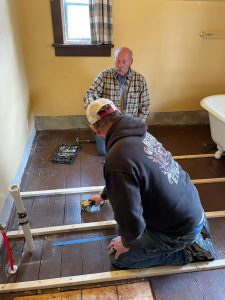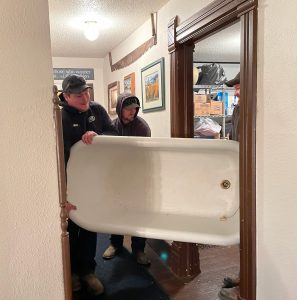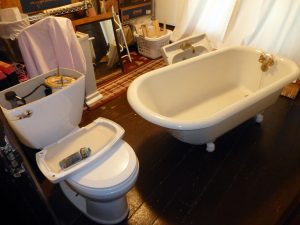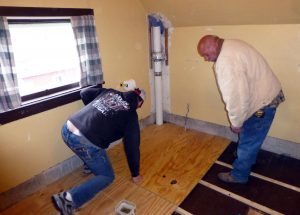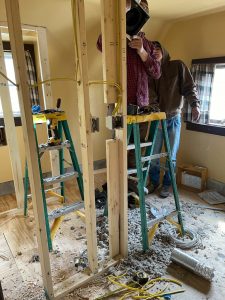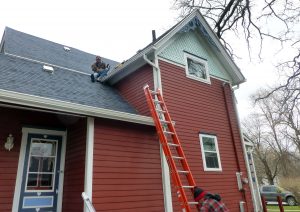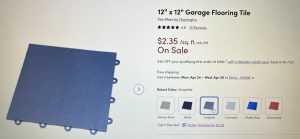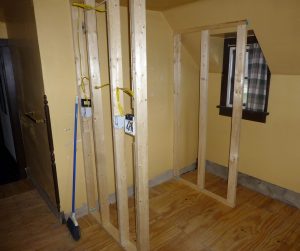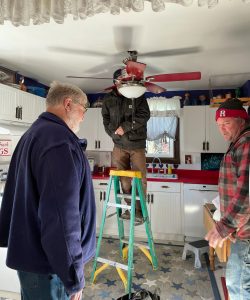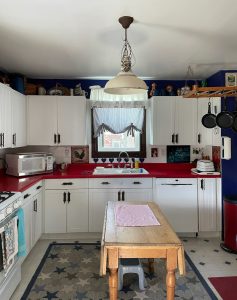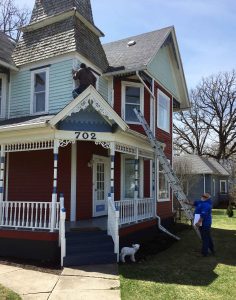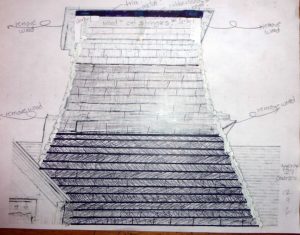It was a very busy week. Renovations and upgrades to the upstairs bathroom were begun – lots of photos of that – and a new light fixture was added to the kitchen. A roofer actually showed up to look over the Tower. The main event, though, was the upstairs bath.
I have been anticipating the addition of a shower to the upstairs bath for over a year. I knew this would be a major project, as there are three separate areas that need work: carpentry to level the floor and build the frame for the shower, electrical to install a vent fan + move the lights + outlets, and finally plumbing to install the water feed lines and drains. Relocating the sink and clawfoot tub are also part of the plan.
Bob the Builder (Bob’s Building Service) arrived on Tuesday to begin the task of leveling the floor. As the old floor had sagged quite a bit and was way out of level, a new floor had to be constructed, This involved cutting “tapers” to lay over the old floor and make a level surface for the new one.
To gain work room, the tub and toilet had to be removed. They are in the guest bedroom at the moment.
New plywood was installed over the tapers to give a level and solid floor to work on.
The next step was done by a combination of the the carpenter and the electrician. A frame was built for the shower stall by Bob the Builder and the electrician began wiring. The existing ceiling light had to be moved and a vent fan installed. New outlets are planned for both sides of the sink location and two switches, one for the vent and another for a light over the sink, had to have wiring installed.
There was a fairly major problem, as access to the above-ceiling area in the bath has been removed or plastered over. There was no attic access. The solution was to empty my closet, which backs up to the bath, and cut a new access through the closet ceiling. This created quite a mess as the attic is filled with loose blown-in insulation. None-the-less, it was done and access was achieved. Bob will return and create a more formal hatch in the closet ceiling; right now a cardboard box has been flattened and is in service to close the hole.
The electricians got right to work. This also created a mess as cutting a hole for the vent fan dropped a lot of loose insulation on the floor. Loose insulation got tracked through the house and required plenty of cleaning after the crew left.
The new vent required going up through the roof to install the outside portion. This was done without incident, although Pat the Electrician told me the roof is steeper than it looks from the ground.
The next step will be a return trip from Zach the Plumber. The toilet needs to be reinstalled, water supply runs for the shower, sink, and tub need to be installed, and drains for all three connected. After that, Bob the Builder will be back to put down underlayment for the floor covering we want to put in. He will complete the afore-mentioned hatch and put up drywall on the shower walls. The electrician will need to make a return trip once the drywall is in place to finish the wiring by adding all the switches, outlets, and other necessary hardware. Finally, Pam and I will put down the new flooring and – eventually – finish painting the room. (That may be a winter project.)
We have chosen to try an unusual flooring material, snap together garage tiles. These should hold up to the weight of the tub and daily use of the room. Two colors will be put down in a pattern to add some interest to the floor.
This is how the room appears as I write this blog. I will use it as a comparison photo as the project moves along.
As if the bath was not exciting enough, two other projects moved forward. Pam had requested a light fixture change in the kitchen (having purchased a new light last year). The electricians were able to make the swap. Here are before and after photos.
There is some additional work to be done on the light; Pam wants a ceiling hook installed to move the chain and fixture a little closer to the sink. This would add light over the food prep area. A decorative hook will be purchased on one of our next outings.
Another bit of excitement occurred when a roofing company actually showed up to examine the Tower. I will insert one photo of the guys examining the potential job. Pam has an additional comment below.
It was an interesting week and I am very pleased to be moving ahead with these projects!
That’s it for now. Thanks for looking in!
Pam’s Penny
I had to simplify the tower shingle design. A variety of colors are hard to find/no longer manufactured. So, alright, shades of gray it is. In the same ombre effect as the blue-painted-gingerbreading in the gables. Moving on to the $$ astronomical quote $$ stage (not yet received, can hardly wait).
Monday’s icy road trip to Decorah for additional medical tests resulted in the urologist saying my kidney stone “appears” to have passed. I’m off the meds; surgery previously scheduled for May 1 has been cancelled.
Happy Trails.
