It was an eventful week. In addition to finishing a bit of painting and doing yard work, our contractors started our bathroom and laundry room remodel. Problems were encountered (surprise! – not) and the job isn’t yet completed.
Our remodel plan had four goals: 1) install a job sink in the laundry room, 2) relocate the washer’s water and drain lines, 3) install a garbage disposal under the kitchen sink, and 4) relocate the upstairs bathroom toilet and water supply lines.
This project was mainly undertaken as the washer and bathroom water lines (run along exterior walls – stupid) tend to freeze in winter (duh). The washer lines had heat tapes on them which kept water running, but the upstairs lines did not.
Beginning in the kitchen, the garbage disposal install required a complete rebuild of the sink’s drain system, but was accomplished without much fuss.
In the laundry room, moving the washer lines and drain, plus adding lines and a drain for the new job sink, was a bit more of a problem. The plumbers were able to complete most of the work but didn’t have the correct fitting to add the new drain lines to the existing drain pipe. A return visit will take care of that, but it may take a couple days/weeks? to get back on the [very busy] plumbing schedule. Until then the washer is still functioning on the original lines.
One of my “indoor” projects will be to repair the sheet rock around the install. I plan to make a cardboard template so I can accurately make the needed cutouts. Pam already has plans to put wallpaper over the entire wall (which will help cover any mistakes I might make). The plumbers found a stash of acorns and vintage linoleum in the wall as they worked. The acorns were maybe a rodent stash, but linoleum in the wall? A mystery.
Related to the washer relocation is the install of our new job sink in the laundry room. This is also on “hold” pending the drain connection, but I did get the faucet mounting and backsplash finished. Pam painted some hearts on the wood and I followed up with 3 coats of spar-quality polyurethane.
Where we really ran into PROBLEMS was in the upstairs bathroom. The original plan was to simply relocate/replace the outside wall water lines (the ones prone to freezing) to an inside wall and replace the old stool with a new one. That plan did not survive long!
When some floorboards were pulled up a real mess of lines and drain piping was found. Obviously, someone who was trying to do work on the cheap used whatever was at hand, not bothering to get the correct parts to do the job correctly. Lines were a combination of cast iron, galvanized pipe, and copper pipe. There were no clean-out ports and the traps were not accessible should they need to be cleaned or replaced.
However, the worst problem was structural. The floor had sagged over the years, dropping as much as 1 1/2 inches from level in the middle of the room. This meant that the new stool would not sit level.
Now we needed to make a decision: Fix the floor correctly, or just patch the floor and leave everything ‘as is.’ We called in Bob the Builder who gave us a plan to level the floor. He will cut “tapers” to lay on top of the existing floor and install a new floor over the top of the old one. Material will not be that expensive (cost of wood is coming down after the pandemic high), but the labor to do the job will be substantial, requiring at least a couple days work by two carpenters.
So there we were: Bob the Builder, the master plumber Zach, Pam and I, standing in the upstairs bath debating the future of that room. Given that the floor was already open (in several places) and required reworking of the existing water and drain lines, we decided to go ahead with the floor fix and add a shower install (an upstairs shower is an item I have been lobbying Pam for). Bob will get us on his schedule and the shower stall has been ordered through the plumbing company. Short term, the new stool was installed on a level patch installed in the existing floor. The sink was not disconnected so is still functional. (The new plan calls for it to be relocated to an inside wall near the stool.)
We have watched enough “old home renovation” shows to know problems such as this are not uncommon. Old homes have settled and there are no level surfaces or straight lines. What we hoped not to find was “kludge jobs” done by previous owners. Silly us.
Zach the Plumber was able to do a substantial amount of work in the bathroom, relocating the water lines as we had originally planned, and replacing much of the existing drain system with PVC piping. Here are a couple photos of this work in progress:
Current project status: We are waiting on correct fittings for laundry room and job sink drains, waiting for Bob the Builder to get the new floor installed, the shower stall is on order, and sheet rock work needs to be done. A return by Zach the Plumber to install the shower on the new bathroom floor and complete the plumbing will be required. After that Pam and I will need to put some type of floor covering down to complete the bathroom. There is a long way to go, but at least we no longer have to worry about water lines freezing!
Not all activity this past week was indoors. Pam finished some small paint jobs early in the week, including the ginger bread over the front porch steps. She really wanted to get this section done as it adds character to the front porch entrance and shows passers-by what the rest of the ginger bread (high in the eaves) will look like once painted in shades of blue. Additionally, I painted the white trim on one of the second floor bedroom windows, which required a trip out on the front porch roof. Both projects are visible in the photo below.
Other chores including getting a 4-wheel alignment done on the RAV4, lawn clean-up, the dogs were taken to a new vet for a quick appointment. The colder weather has not slowed our schedule by much. More projects will be of the indoor variety as colder-than-average weather sets in for the next week.
I include this photo of Felicity and Peter; they are dressed in their Halloween costumes to volunteer at the Tulsa Botanic Gardens. Felicity is in her Jane Austen dress and Peter is a western gambler.
That’s it for now. Thanks for looking in!
Pam’s Penny
This week seemed about ten days long; by Wednesday I felt it was already Saturday. We moved a quantity of boxes out of storage areas where the plumbers would be routing lines — boxes of “stuff” therefore being stacked around the house. (Reminded me of the move-in two years ago, and not in a good way.) Drilling noise, keeping track of animals while workmen were moving through the house, making sure Elmo didn’t escape into an open hole in the floor. Exhausting.
And that second floor bathroom, what a mess under the floor boards. Why has virtually every repair in/on this house been done cheap-cheap-cheap and poorly? It grows tedious. I mean, what sane person would put a 2 x 2 for support under a 700+ pound clawfoot bathtub? I guess we’re lucky the tub didn’t drop through the kitchen ceiling below. (Maybe it would have if one of us had actually taken a bath in the thing. Weight of tub + weight of water + human weight = wild ride to the first floor.) I’m currently quite angry with previous owners.
Oh well, time to plant spring-blooming bulbs and finish cleaning dead hostas from the flowerbeds. I’m planning to live dangerously and overwinter a Boston Fern indoors, within Elmo reach. The internet tells me the plant will not be lethal to the cat, but the cat may be lethal to the plant. (Trying to factor how many cat pukes I’ll be cleaning vs. if the fern will survive…)
Happy Trails.
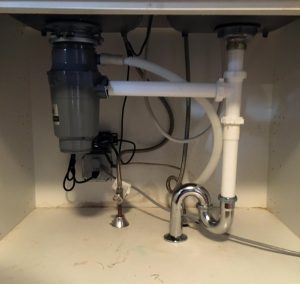
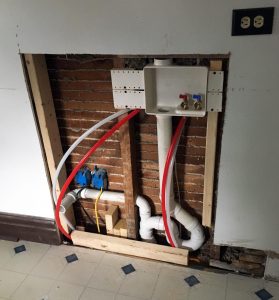
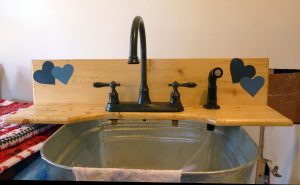
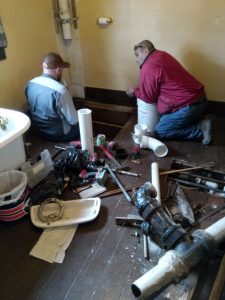
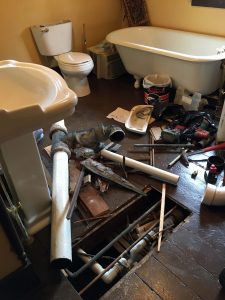
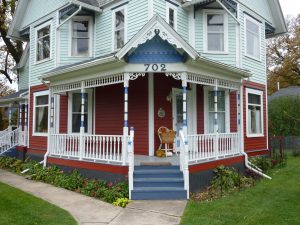
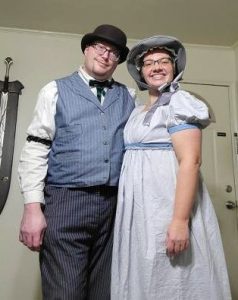
Leave a Reply